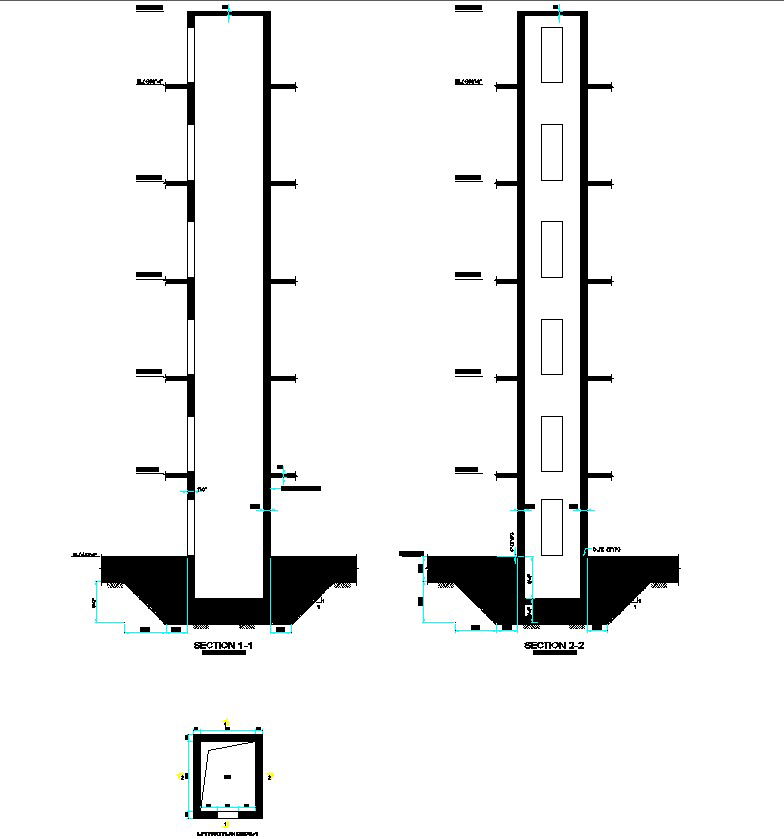Typical Lift Elevator Detail AutoCAD DWG File | Plan n Design
Description
"With our AutoCAD DWG file, created by Plan n Design, dive into elevator design. Perfect for architects, this CAD resource unveils the details of a typical lift elevator. Download now for a closer look and seamlessly integrate these plans into your projects. Elevate your design game with precision and efficiency – it's all in the details of this AutoCAD file!"
Uploaded by:
K.H.J
Jani
